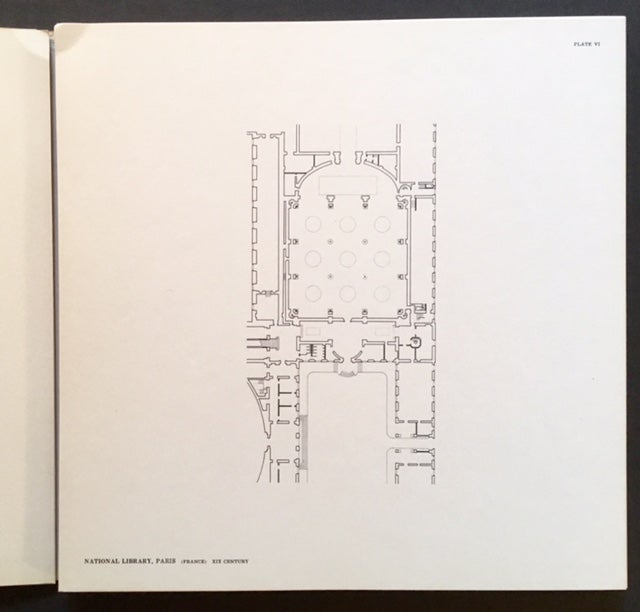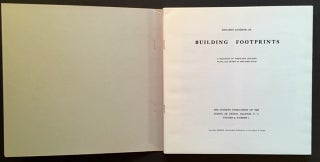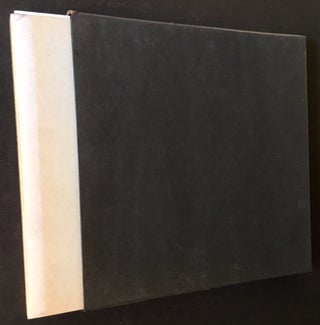Building Footprints: A Selection of Forty-Five Building Plans, All Drawn at the Same Scale
Raleigh, North Carolina: The Student Publication of the School of Design, 1959. Original wraps. An impressive 1959 collection of 45 building plans, issued in 25 separate, loose plates (as called for). Published by the students at North Carolina's School of Design in Raleigh, the plates are uniformly crisp and bright, and together they're housed in the publisher's light-gray chemise, which is clean and VG+ (with very light offsetting at the panels), and dark cardboard slipcase, which shows just a bit of scuffing to the panels and light wear along the edges. Square quarto, part of a short-lived series of interesting compilations on design issued by the school in the late 50s and early 60s. Near Fine. Item #14295
Price: $150.00




